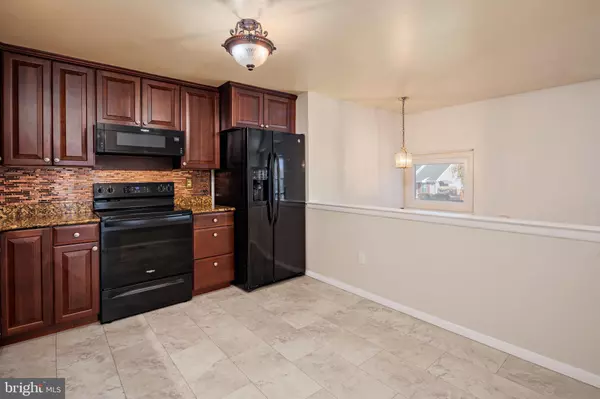For more information regarding the value of a property, please contact us for a free consultation.
346 STRATFORD AVE Aberdeen, MD 21001
Want to know what your home might be worth? Contact us for a FREE valuation!

Our team is ready to help you sell your home for the highest possible price ASAP
Key Details
Sold Price $345,000
Property Type Single Family Home
Sub Type Detached
Listing Status Sold
Purchase Type For Sale
Square Footage 1,890 sqft
Price per Sqft $182
Subdivision Hillsdale
MLS Listing ID MDHR2036804
Sold Date 12/09/24
Style Split Foyer
Bedrooms 4
Full Baths 2
Half Baths 1
HOA Y/N N
Abv Grd Liv Area 1,080
Originating Board BRIGHT
Year Built 1986
Annual Tax Amount $3,914
Tax Year 2024
Lot Size 5,662 Sqft
Acres 0.13
Lot Dimensions 50.00 x
Property Description
This entertainer’s dream home offers an outdoor space worthy of HGTV, featuring a huge stamped concrete patio, a charming gazebo/crab shack- all ready for you to enjoy in privacy, thanks to the vinyl privacy fence! Inside, the kitchen impresses with granite countertops, a glass tile backsplash, cherry finish cabinets, newer LVP floors, and a brand-new stove. The flexible living/dining combo can also be used as one expansive living space. Sunroom off the living room provides additional living space to enjoy morning coffee, evening meals, or to be your own personal garden - yoga room! Unlike most homes in the community the primary bedroom offers an ensuite half bath. New hall bathroom with classic subway tile, modern vanity and finishes. Finished lower level includes a large recreation room with a pellet stove, 4th bedroom, full bath, and large storage room. Additional features include fresh paint, laminate floors throughout, 1.5-story overlook from the kitchen into the foyer, shed with electric, additional storage area under deck. Peace of mind with roof approx 10 years old, windows approximately 10 years old, and the hot water heater approx 3 years old. Don’t miss this fantastic opportunity!
Location
State MD
County Harford
Zoning R2
Rooms
Other Rooms Living Room, Dining Room, Primary Bedroom, Bedroom 2, Bedroom 3, Bedroom 4, Kitchen, Sun/Florida Room, Recreation Room, Storage Room
Basement Fully Finished, Walkout Stairs
Main Level Bedrooms 3
Interior
Interior Features Breakfast Area, Ceiling Fan(s), Combination Dining/Living, Dining Area, Entry Level Bedroom, Family Room Off Kitchen, Floor Plan - Open, Kitchen - Eat-In, Kitchen - Table Space, Pantry, Stove - Pellet, Upgraded Countertops
Hot Water Electric
Heating Heat Pump(s)
Cooling Central A/C, Ceiling Fan(s)
Flooring Laminated
Equipment Dishwasher, Refrigerator, Stove, Microwave, Washer, Dryer
Fireplace N
Window Features Transom
Appliance Dishwasher, Refrigerator, Stove, Microwave, Washer, Dryer
Heat Source Electric
Laundry Has Laundry
Exterior
Exterior Feature Deck(s), Enclosed, Patio(s), Screened
Fence Fully, Rear, Vinyl
Water Access N
Roof Type Asphalt
Accessibility Other
Porch Deck(s), Enclosed, Patio(s), Screened
Garage N
Building
Story 2
Foundation Other
Sewer Public Sewer
Water Public
Architectural Style Split Foyer
Level or Stories 2
Additional Building Above Grade, Below Grade
Structure Type 9'+ Ceilings
New Construction N
Schools
School District Harford County Public Schools
Others
Senior Community No
Tax ID 1302078228
Ownership Fee Simple
SqFt Source Assessor
Special Listing Condition Standard
Read Less

Bought with Heather A Santos • RE/MAX Components
GET MORE INFORMATION




